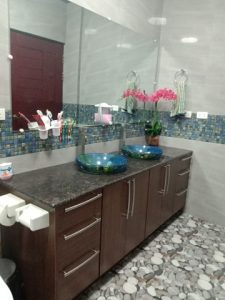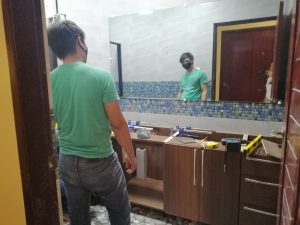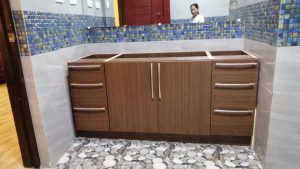U.S. Style Cabinet, Where You Go When You Want it Done Right
Vanity Cabinets
Vanity cabinets or CR cabinets are usually 20.5″ deep instead of 24″ deep like kitchen cabinets. Why? Because there are no appliances and that is plenty of room for a sink and faucet and it makes more room in a usually crowded CR.
If you want nice cabinets in a CR you have to be sure to keep the water under control. Have a good shower door or curtain. Make sure the floor drains to a drain so there isn’t water standing on the floor constantly. Have a bathroom fan to run when taking those steamy hot and long showers. If you do not do these things you need to stick with ceramic pedestal sinks and no cabinets at all!
Moisture resistant MDF is available and recommended for vanity cabinets. It has to be ordered out of Manila so it is more expensive past the increased cost of the sheets. The material companies locally only stock standard MDF and some coarse grades of marine plywood.
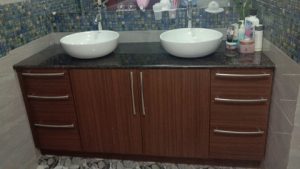
U.S. Style Cabinet, Where You Go When You Want it Done Right
Vanity Cabinets
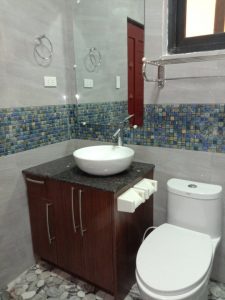
Here is a video of one of the vanity sets.
These vanities cost 81,640 pesos for the cabinets and 2800 pesos to deliver and install in the Mabalacat area. Total cost was 84,440 for the three vanities in three CRs.
